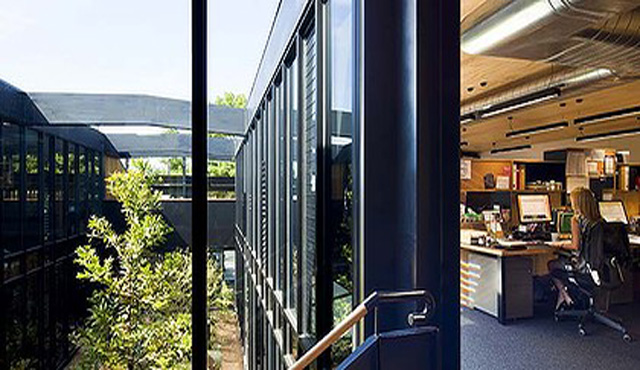Article about I Heart My Garden’s recent work at Swisse Vitamins office in Collingwood. The Age/Sydney Morning Herald, 25 April 2012, by Stephen Crafti
Open-plan areas, more natural light, and an attractive central courtyard have given Swisse Vitamins’ Collingwood office a new lease of life.
While the rendered facade is still recessive in the streetscape, the greatest impact comes after walking into the entrance, lined with plywood and Formply joinery. The ceiling in this area was deliberately lowered about 2.4 metres to accentuate the courtyard in the centre of the two-storey building. Completely open to the sky, with most of the offices looking onto this space, it has a meditative quality.
Landscape designer Matthew Dux, who created the courtyard garden, was briefed to create a hybrid between a Zen-like Japanese garden and a productive area that contained plants such as limes and strawberries that go into the vitamins used by the company. Although not literally part of the company’s production process, the produce is picked by staff during their lunch break.
The courtyard, simply framed by glass walls, doors, and louvred windows, provides the core of the stripped-back design.
Read more: http://www.theage.com.au/business/property/makeover-for-dated-office-20120424-1xj9a.html


No Comments